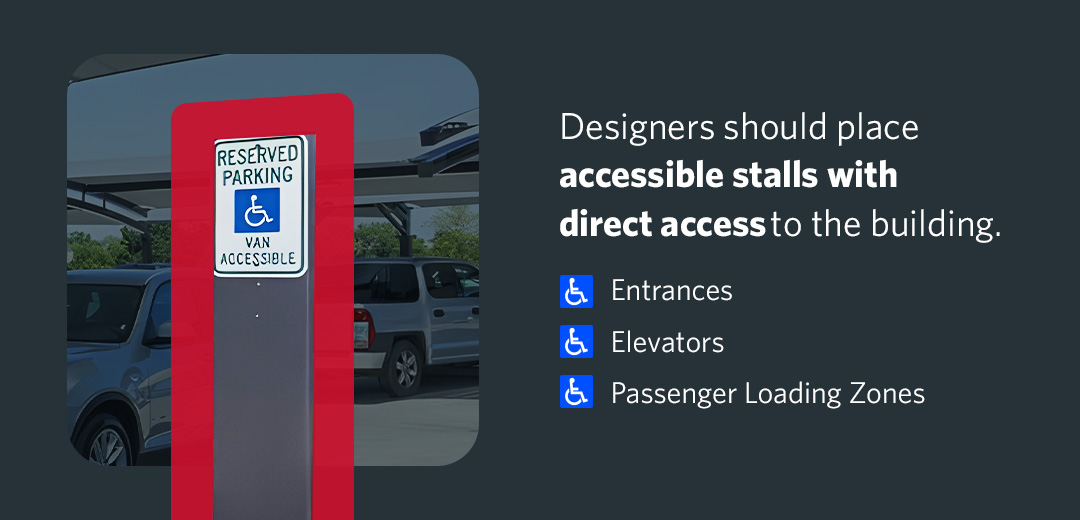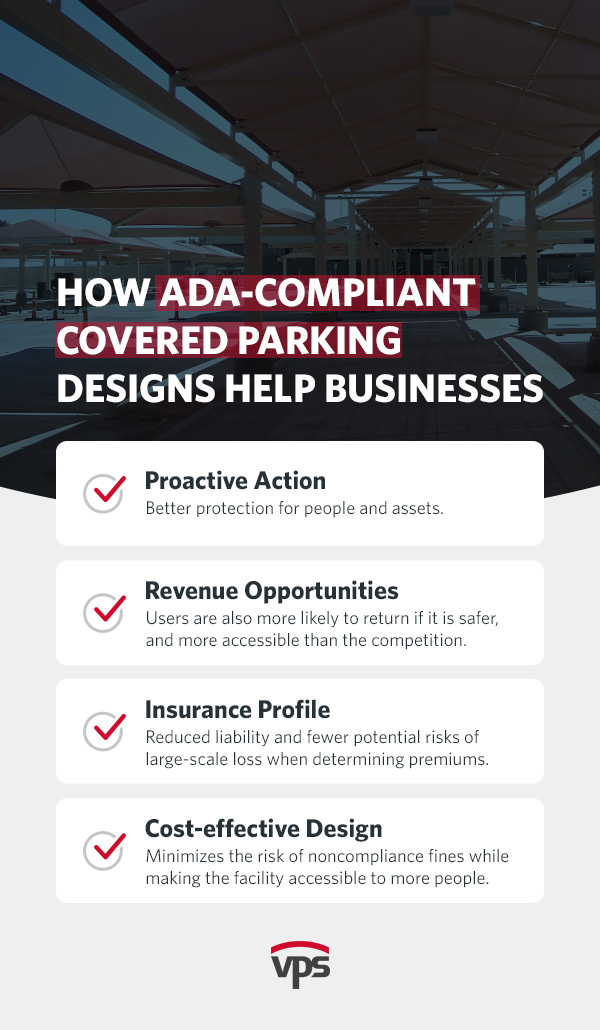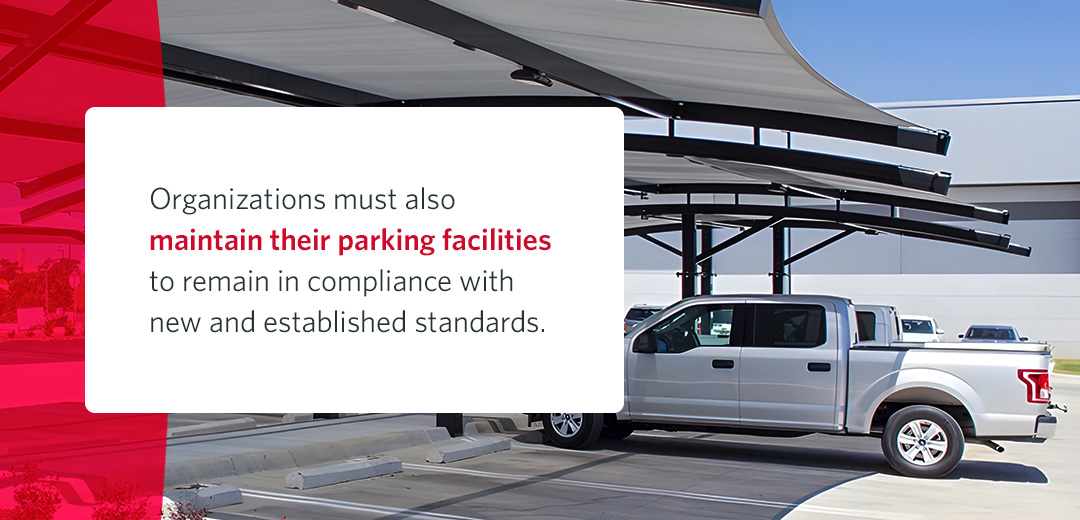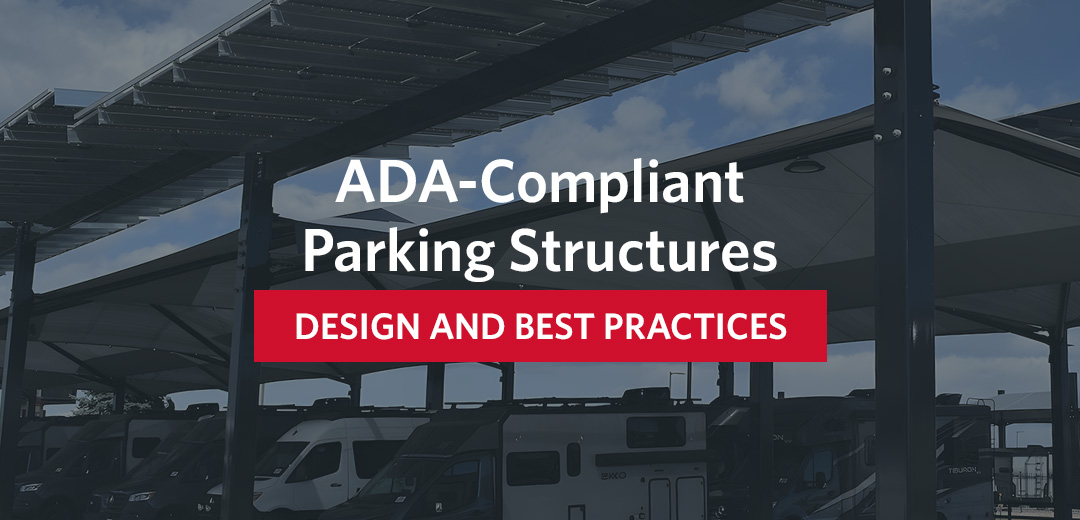In 2010, the Americans with Disabilities Act (ADA) established its Standards for Accessible Design (SAD) to define counts, dimensions, signage, slope, and routes that enable equitable access in parking lots and garages. Meeting these standards is essential for businesses and facilities developing plans for a new ADA-compliant parking structure.
What Are ADA Requirements for Parking Structures?
The ADA sets the framework for creating equitable access to all public facilities, and architects and facility owners should adhere to these guidelines during the design phase:
Minimum Standards for Number, Location, Width, and Signage
The SAD specifies how many accessible spaces facilities must provide based on the overall lot or garage size. For example, lots containing up to 25 spaces must have at least one accessible spot. As capacity grows, so does the ratio. Accessible spaces should also be placed on the shortest accessible route to the entrance, not necessarily the space physically closest to the building’s entry point. For multilevel garages that are directly connected to the facility, standard accessible spaces must be dispersed across each level. Dispersing van-accessible lots is not required.
Car-accessible spaces should be 96 inches wide with a 60-inch-wide access space. Signage must be mounted at least 60 inches above the ground, and every space needs the International Symbol of Accessibility. Guidelines mandate that all required accessible spaces have the same extent of protection and coverage as standard ones. In most cases, this prohibits placement on the garage’s exterior.
Van-Accessible Spaces
At least 1 in 6 accessible stalls must be designated van-accessible for users with lifts and ramps. These stalls have minimum dimensional options and need both the International Symbol of Accessibility marking and signage showing the space is van-accessible. Surfaces must be stable and slip-resistant, with no more than a 2.08% slope.
Path of Travel
There should be an unobstructed route between accessible stalls and building entrances. The surface should be slip-resistant, with no steps or abrupt elevation changes. Where possible, avoid placing routes behind parked vehicles. If such routes are unavoidable, they must have contrasting striping along pedestrian pathways.
ADA vs. Local Code
While the 2010 SAD establishes the federal baseline for accessibility, some states and municipalities adopt additional requirements. Check lot location — there might be specific stall dimensions or mandated colors and signage phrasing. Only adhering to SAD could leave parking areas short during a local inspection.
Note that parking garages and structures may be subject to different guidelines depending on whether they are new construction or part of a retrofitting project.
Best Practices for ADA Compliance in Parking Lot Design
Meeting the ADA’s SAD is the foundation for accessible design. However, the design details determine whether a parking structure supports safer, more reliable mobility. Whether choosing a covered or uncovered space, designers and engineers must consider all the variables. Assess the wayfinding, pavement performance, clearances, and long-term maintenance to build a space that accommodates everyone.
1. Strategic Placement and Wayfinding

Designers should place accessible stalls with direct access to building entrances, elevators, and passenger loading zones. Avoid selecting only the closest stall — users need the shortest accessible route. If there are stairs or obstructions, it’s not accessible.
Consider multiple accessible entrances to the building, and design visible signage with proper mounting. Parking structures should be easily legible with clear signage and relevant symbols. Designers can integrate lighting with signage and markings to make navigation easier. If building multilevel or high-capacity garages, wayfinding must be even clearer to minimize the risk of confusion.
2. Pavement and Drainage
Surface conditions are essential to accessibility. Slippery surfaces or poor drainage make a parking structure dangerous and inaccessible. The ADA requires firm, stable, and slip-resistant surfaces with specific slopes. If drainage is not considered, covered parking often sees pooling. Standing water is a safety hazard around aisles, ramps, and curb cuts.
The structure will also need durable striping. Thermoplastic and methyl methacrylate (MMA) coatings provide lasting, visible markings in high-traffic areas. Make sure to use contrasting colors so everyone can clearly see all markings. Facility designers should also consider vertical clearance — vans must be able to park in van-accessible spaces and easily navigate the lot.
3. Lighting, Security, and Operations
Adequate lighting enables better navigation. Focus on consistent, effective lighting across the stalls, aisles, access routes, and passenger loading zones. Accessible routes and aisles need fixtures and posts for clear passage. This includes establishing a protocol and signage for temporary closures and detours to maintain accessibility during construction, resurfacing, or garage repair projects.
Beyond regular lighting and conditions, there are also seasonal considerations. If a region sees snow and ice, businesses will have to invest in removal to keep accessible zones and routes clear. Routine cleaning helps maintain conditions year-round.
4. Passenger Loading Zones
Per ADA guidelines, spaces built for loading and unloading must meet minimum widths, lengths, and slopes. Build in adjacent curb ramps and level landings for easier navigation. These zones are especially critical for health care facilities, airports, and transit spaces.
Covered parking is a great way to improve parking accessibility. It protects individuals from the weather while keeping ramps and lifts clearer. Combine canopies with compliant construction and signage to further optimize accessibility.
5. Documentation and Quality Control
Documentation and quality control are necessary for ADA compliance. The best designs are supported by detailed documentation and oversight. Every package should include stamped shop drawings, structural load calculations, and anchorage details. Then, invest in field verification to ensure the site can meet the specs. Build in a checklist tied to ADA compliance so teams know everything was done according to the book.
6. Best Practice Checklist
Designers should double-check these details when building an ADA-compliant parking structure:
- Stall counts and widths
- Access aisle widths
- Signage and striping
- Surface slopes
- Vertical clearances
- Lighting levels and placement
- Drainage
- Maintenance plans
- Ramp and wayfinding accessibility
How ADA-Compliant Covered Parking Designs Help Businesses

Designing ADA-compliant parking lots is necessary for compliance, but it’s also a better business decision. Establishing covered, ADA-compliant solutions helps improve the user experience, which may indirectly support revenue generation by enhancing a space’s usability. Other potential advantages include:
- Proactive action: Severe weather effects, inaccessible lots, and unclear design threaten user and vehicle safety. When users cannot safely navigate a structure or access a building, they are more at risk for injury. Repairing weather-related damage can also be a significant cost and jeopardize structural stability. Compliant, covered parking areas offer better protection for people and assets year-round.
- Revenue opportunities: More accessible parking means more potential business. Users are also more likely to return if the parking structure is nicer, safer, and more accessible than the competition. ADA-compliant covered parking also offers industry-specific benefits. For example, commercial real estate groups may offer tenants long-term parking as part of the lease package.
- Insurance profile: While no one can guarantee reduced insurance premiums, permanently accessible, covered structures may help companies generate a stronger risk profile. Proactive accessibility and coverage features demonstrate a commitment to safety. Carriers and investors could be more likely to respond to reduced liability and fewer potential risks of large-scale loss when determining premiums.
- Cost-effective design: While ADA compliance costs more upfront for design and installation, it can save organizations money in the long term by helping minimize the risk of noncompliance fines and allowing the facility to accommodate a wider range of people. Adding covered parking to a garage rooftop is much more cost-effective than constructing another full deck.
Accessible parking design doesn’t stop with meeting ADA stall counts. Well-designed covered parking makes lighting and wayfinding clearer, while allowing users plenty of space to park and navigate. Covered parking designs also have a level of built-in weather protection, which is critical for supplementing accessibility features. Individuals with mobility devices face additional challenges during rain, heat, and snow. Covered parking and proper drainage help minimize hazards in access aisles and routes. Consider slip resistance, water accumulations, and coverage to maximize accessibility.
Temporary vs. Permanent Coverage
The first step in adding parking coverage to the design plans is choosing between temporary and permanent coverage.
Temporary Nets and Tarps
Nets and tarps provide short-term, cheaper coverage, but they:
- Often fail to meet building code loads for snow or wind.
- Might not maintain ADA clearances or unobstructed routes over time.
- Are susceptible to sagging, shifting, or collapsing under severe weather.
- May have a higher risk of compliance issues and accessibility hazards.
- Can contribute to faster signage and striping weathering.
Permanent Structures
Permanent structures deliver more consistent performance throughout their life span. They offer:
- Predictable performance with load paths, uplift resistance, and stability incorporated into the design.
- Compatibility with compliant design features, such as vertical clearances, signage, striping, and accessible routes.
- Drainage integrated into the design so aisles and ramps stay clearer.
- Fabric and steel systems engineered for decades of service.
Permanent structures can have a higher upfront cost, but they often result in long-term savings and more reliable performance that helps facility owners remain more compliant with regulations and reduce the chance of incurring violation fees or costs associated with frequently replacing or repairing temporary coverage options.
Maintenance and Compliance

ADA compliance goes beyond design and installation. Organizations must also maintain their parking facilities to remain in compliance with new and established standards. Accessible stalls, aisles, and routes must stay functional throughout the facility’s life. Maintain lots through:
- Signs and markings: Schedule re-striping intervals throughout the year to keep lines and access aisles highly visible. Signs must stay mounted at the required height, and site managers should replace any that are damaged, faded, or obscured.
- Surface conditions: Use routine inspections to confirm slope tolerances and surface quality. Surfaces must be slip-resistant and stable to reduce the chance of safety hazards. Plow with aisles and ramps in mind if the area get snow and ice. Regularly seal coatings and cracks to enhance longevity.
- Lighting: Regularly assess lighting for dim spots, flickering, or inefficient coverage on each level and at all entrances.
- Drainage: Integrate drainage systems with covered parking to help prevent pooling. Regularly inspect gutters, downspouts, and surface grading for water accumulation.
- Documentation: Keep consistent records for all inspections, maintenance, and corrective actions. This logging shows a commitment to compliance and supports re-certification.
When creating a maintenance checklist, calculate inspection and replacement timelines based on average traffic flow and climate. Garages should also be inspected after extreme weather or temperatures to remove debris and repair any structural cracks, faded lines, damaged signage, and drainage issues.
How VPS Makes Large-Scale Covered Parking Simple and Compliant
Installing ADA-compliant covered parking at scale involves a combination of skilled engineering, manufacturing, and ongoing project management. Overseeing hundreds of stalls across complex facilities takes dedication and experience. VPS is recognized as the industry leader in the space. Our focus on large-scale permanent solutions supports long-term protection and ADA compliance.
Scalable Manufacturing
VPS can fabricate and deliver structures for projects involving thousands of spaces. We can quickly and consistently plan and deliver at scale for operations across industries, including large manufacturing plants, distribution facilities, dealer shops, airports, or long-term parking hubs. VPS has executed complex projects internationally, working with a range of local and national accessibility and construction regulations.
Industry Expertise
Our industry experience means organizations get lasting parking coverage solutions. Beyond that, VPS understands the changes in market cycles. We know that end-of-year budgets and seasonal weather influence demand. VPS calibrates resources to these trends and delivers reliable performance while minimizing client and operational disruption.
Cost-Effective Solutions
Rooftop covered parking can be a highly efficient strategy for growing capacity while keeping expenses down. VPS solutions can cost up to 20% less than expanding a parking structure with a new deck, meaning facility owners can integrate durable, more ADA-compliant features without investing in a completely new structure.
Strong Partnerships
Effective collaboration with architects can make or break a project. VPS engages early in the design phase to coordinate on ADA requirements, drainage, vertical clearance, and construction. Our strong partnerships make the approvals process easier and reduce the risk of redesigns. Enjoy covered parking structures designed to meet unique parking and compliance goals.
Build Lasting, ADA-Compliant Covered Parking With VPS
Covered parking structures that balance accessibility and durability can provide a facility with years of enhanced compliance and fewer risks. VPS delivers solutions engineered to protect vehicles, meet ADA requirements, and scale to businesses’ largest projects.
Start planning the next parking project with ADA compliance in mind. Request a free quote today and see how VPS can integrate company ideas with more cost-efficient parking solutions.

