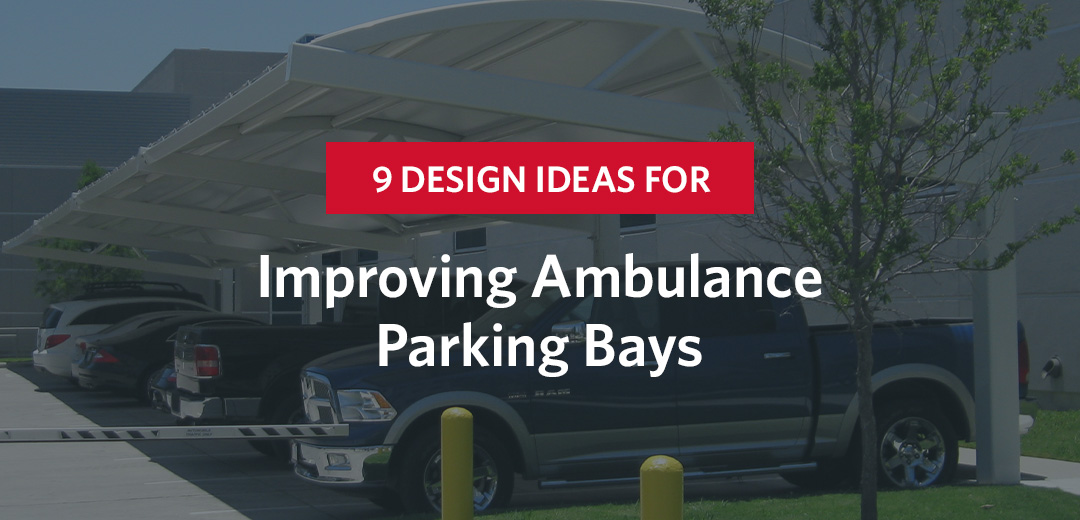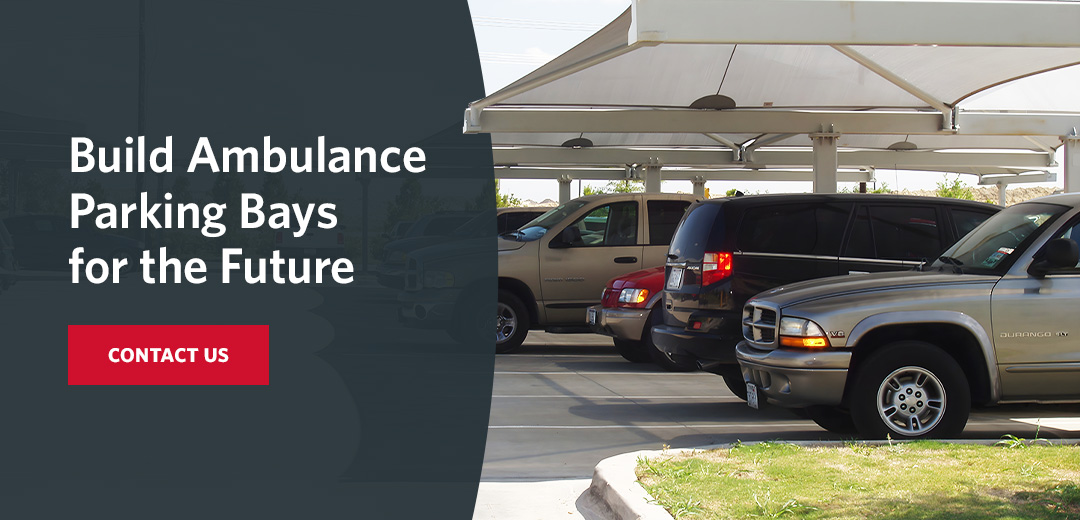The ambulance bay at a hospital or medical facility is the first critical link in emergency care. However, many hospitals today work with ambulance parking bays designed decades ago, long before fleets grew larger and patient volumes increased.
When parking bays are too small, poorly designed, or exposed to the elements, the consequences ripple through the entire system. Congestion, lack of shelter, and limited space have become daily challenges. These problems are frustrating, but they are also solvable.
Below, we explore nine design ideas for improving ambulance parking bays, providing a clear path to the building that truly supports patient care and emergency readiness.
Why Optimized Hospital Ambulance Bay Design Matters
Ambulance parking bays often set the tone for how smoothly emergency care begins. For patients arriving in critical condition, a well-designed bay means a smooth transition into the hospital. For administrators, the bay is also where some of the hospital’s expensive and sensitive assets, like ambulances, medical equipment, and frontline personnel, are constantly at work.
Supporting Patient Experiences
Ambulance bays that are too cramped or poorly organized can delay patient transfers to emergency departments. In situations where seconds matter, even small inefficiencies, like struggling with a stretcher on uneven ground, may slow care.
Protecting High-Value Assets
Ambulances are mobile treatment units, often equipped with advanced monitoring equipment, pharmaceuticals, and critical care tools. When these vehicles are left exposed to hail, snow, or extreme heat, the risk of damage and downtime can increase, leading to costly repairs and disruptions in service.
Covered or weather-resilient ambulance parking bay infrastructure may extend the lifespan of these assets, protect the medical supplies inside them, and reduce ongoing maintenance costs.
Overcoming Common Challenges
By addressing common challenges, including the following, hospitals can unlock significant improvements in efficiency, safety, and cost-effectiveness:
- Congestion and traffic conflicts: Limited space can lead to bottlenecks when multiple ambulances arrive at the same time.
- Weather exposure: Without covered structures, vehicles, staff, and patients face unnecessary risks from rain, heat, or other types of inclement weather.
- Insufficient lighting and signage: Poor visibility can compromise safety, especially during night shift operations.
Key Considerations for Ambulance Bay Design
Improving ambulance bays requires a balanced approach that considers regulatory compliance, vehicle specifications, and the needs of both patients and staff.
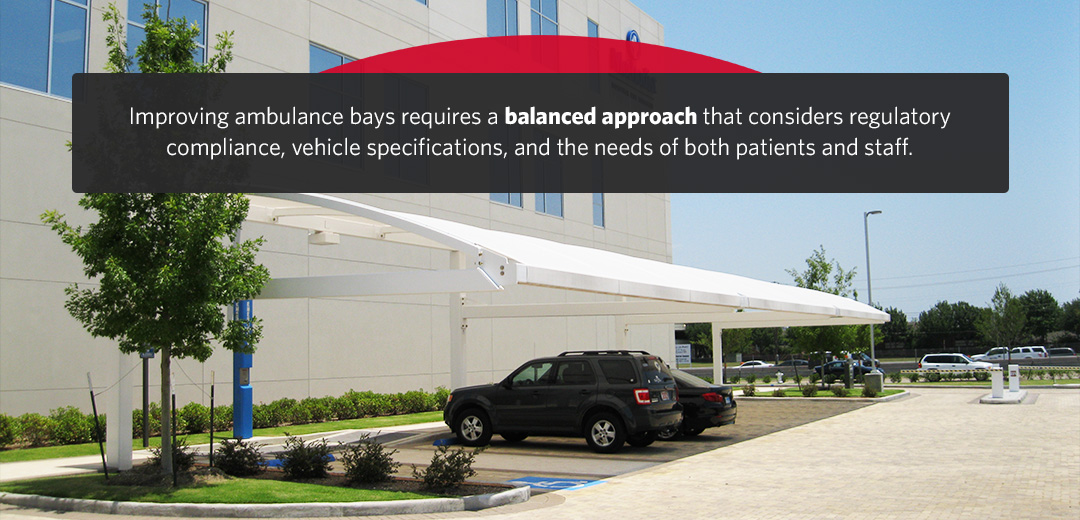
Review key considerations for bay design below:
- Access to emergency departments: Bays should connect directly to emergency department entrances without steep ramps or long corridors. Optimizing this connection is essential for quick patient transfer and can impact patient outcomes. Some facilities place parking bays on the same level as triage areas to minimize delays.
- Vehicle size clearance: Ambulances come in different designs and sizes. Designs should assume clearance for even larger specialty vehicles. A lack of adequate height clearance may force staff to park further from the emergency entrance, slowing patient transfers.
- Regulatory requirements: Regulatory bodies, such as the Occupational Safety and Health Administration (OSHA) and Facility Guidelines Institute (FGI), provide compliance standards for staff safety and emergency access. While compliance is the baseline, forward-thinking hospitals need to aim to exceed these standards to further reduce risks, improve workflow efficiency, and demonstrate a commitment to providing the highest level of care.
- Patient-centered design: Ambulance bays are the first point of hospital contact for many patients who arrive in emergency events. Designing spaces that allow privacy, dignity, and efficiency during transfers reflects a commitment to quality care and can positively impact the patient experience during a stressful time.
These basics form the foundation for advanced ambulance bay infrastructure design strategies. By prioritizing them and considering innovative solutions, hospitals can create ambulance bays that are compliant, functional, and contribute to safer and more efficient environments.
9 Key Design Ideas for Hospital Ambulance Bays
Hospitals and EMS services face constant pressure to maintain functional and safe ambulance parking bays. No two facilities are alike, but key design strategies help improve performance and reliability.
1. Implement Covered Ambulance Parking
Ambulances are valuable assets to hospitals, but many facilities leave them exposed to the elements, risking costly damage and downtime. Environmental conditions can create challenging working environments for emergency medical services (EMS) personnel and impact care. Installing covered parking solutions can solve these issues.
Top benefits of covered parking for ambulances include:
- Protection from weather: Covered parking structures can help shield ambulances from hail, snow, and extreme heat, reducing the likelihood of weather-related downtime or costly repairs.
- Extended vehicle lifespans: By limiting exposure to the sun, moisture, and temperature fluctuations, covered bays may help ambulances stay in service longer and reduce maintenance expenses.
- Temperature regulation for medical supplies: Ambulances carry critical medical supplies so that emergency staff, such as EMTs, paramedics, and emergency care assistants, can help patients while en route to a facility. Unfortunately, heat can damage or degrade some medications. Covered environments can help stabilize conditions, reducing the risk of spoilage.
- Improved working conditions for EMS personnel: Staff can transfer patients or load equipment in a safer, more comfortable space, supporting efficiency during high-stress situations.
- Year-round operational efficiency: Covered bays help ensure ambulance operations continue smoothly in all seasons, whether it’s a summer heatwave or a winter storm.
Investing in covered parking structures is a strategic decision that can protect valuable assets, improve operational efficiency, enhance staff well-being, and ultimately contribute to better patient care.
2. Optimize Traffic Flow and Access Control
Vehicles may block one another without clear entry and exit patterns, creating dangerous delays.
Key strategies for optimizing traffic flow include:
- One-way circulation patterns: Designing separate entry and exit routes minimizes congestion and reduces the risk of collisions between incoming and outgoing vehicles.
- Dedicated staging areas: Space for waiting or idling ambulances keeps active bays clear for patient transfers. This is particularly valuable during peak hours, allowing for a more organized and controlled environment.
- Turning radius allowances: Many ambulances are large and require more maneuvering space than standard vehicles. Factoring these radii into the design helps to prevent fender damage and wasted time.
- Access control systems: Smart gates, card readers, or barrier arms can ensure that only authorized vehicles enter, helping maintain security without slowing down emergency traffic.
3. Expand Capacity With Flexible, Scalable Layouts
Emergency demand is unpredictable. A hospital may go hours with minimal ambulance traffic, only to receive several vehicles at once during a major incident. If the bay layout can’t adapt to these surges, staff may be forced to improvise in potentially unsafe or inefficient ways.
Designing ambulance parking bays with flexibility can help facilities manage daily traffic and emergency events. Some key approaches to increasing capacity include:
- Multi-vehicle accommodation: Planning space for multiple ambulances to park side by side ensures the facility can handle peak volumes without crowding.
- Pull-through designs: Where land allows, pull-through bays prevent vehicles from reversing into traffic and make it easier to manage higher volumes of arrivals.
- Modular expansion options: Structures that can be extended or adapted as patient volumes grow allow administrators to plan for long-term needs.
- Overflow or surge areas: Designing secondary staging zones, even if used only during a crisis, can ensure operations continue smoothly under pressure.
A flexible bay design improves daily operations and positions facilities to handle future growth, disasters, or shifts in health care demand.
4. Enhance Safety and Security Features
Ambulance bays are high-activity zones where patients, staff, and vehicles converge under stressful conditions. Without proper safeguards, these areas can quickly become hazardous.
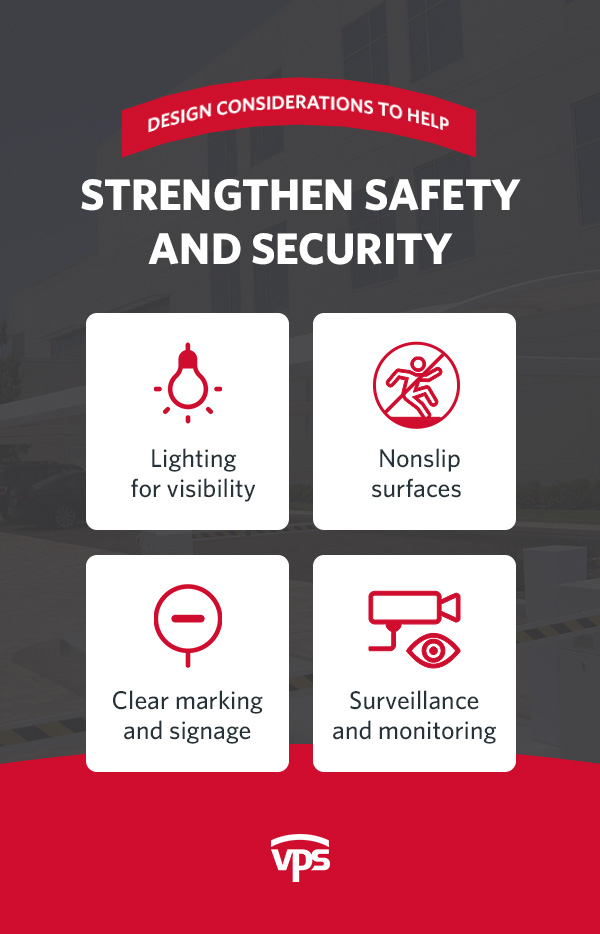
Design considerations that can help strengthen safety and security include:
- Lighting for visibility: Bright, evenly distributed lighting improves visibility during night shifts and in poor weather. Motion-activated systems may also reduce energy costs while supporting safety.
- Nonslip surfaces: Specialized pavement coatings or textured finishes can help reduce the risk of slips and falls, particularly in regions prone to ice or heavy rain.
- Clear marking and signage: Painted lanes, reflective arrows, and bay identifiers help EMS crews navigate quickly, especially for drivers unfamiliar with the facility.
- Surveillance and monitoring: Security cameras can help deter theft of medical equipment and provide accountability in case of security incidents. Some facilities also add badge-controlled access gates to restrict entry.
5. Integrate Advanced Technology for Efficiency
When thoughtfully integrated, technology can streamline operations and reduce friction at every stage of the patient transfer process.
The primary ways that technology can enhance ambulance parking bay efficiency include:
- Smart parking management: Sensors and digital displays can indicate available bays, helping EMS crews quickly locate open spots without unnecessary maneuvering.
- Real-time communication tools: Intercoms, wireless systems, or integrated digital boards allow EMS teams to alert emergency departments before arrival, ensuring staff are ready when patients enter.
- Environment monitoring: Systems that track temperature or air quality inside enclosed bays may protect sensitive medical supplies and improve staff working conditions.
- Security and access control: Card readers, automated gates, and connected cameras can support safer access without slowing down ambulance movement.
By combining innovative systems with resilient infrastructure, hospitals create ambulance parking bays that meet today’s needs and are adaptable to future demands.
6. Prioritize Infection Control and Decontamination
Without built-in infection control measures, facilities risk cross-contamination between vehicles, staff, and patients. Effective design strategies for infection control include:
- Dedicated decontamination stations: Having a designated zone for clearing stretchers, wheelchairs, and other reusable equipment ensures that contaminated items don’t mix with clean supplies.
- Drainage and runoff systems: Properly engineered drains allow safe disposal of wash water and cleaning agents, preventing hazardous pooling and protecting stormwater systems.
- Durable, easy-to-clean materials: Surfaces such as sealed concrete, antimicrobial coatings, or stainless steel fixtures can help simplify cleaning procedures and maintain a hygienic environment.
- Segregated pathways: Separate routes for contaminated versus clean equipment may help reduce the risk of cross-exposure during high-volume periods.
7. Design for Sustainability and Low Maintenance
Designs that prioritize sustainability and minimal maintenance can reduce long-term costs while supporting broader hospital environmental goals.
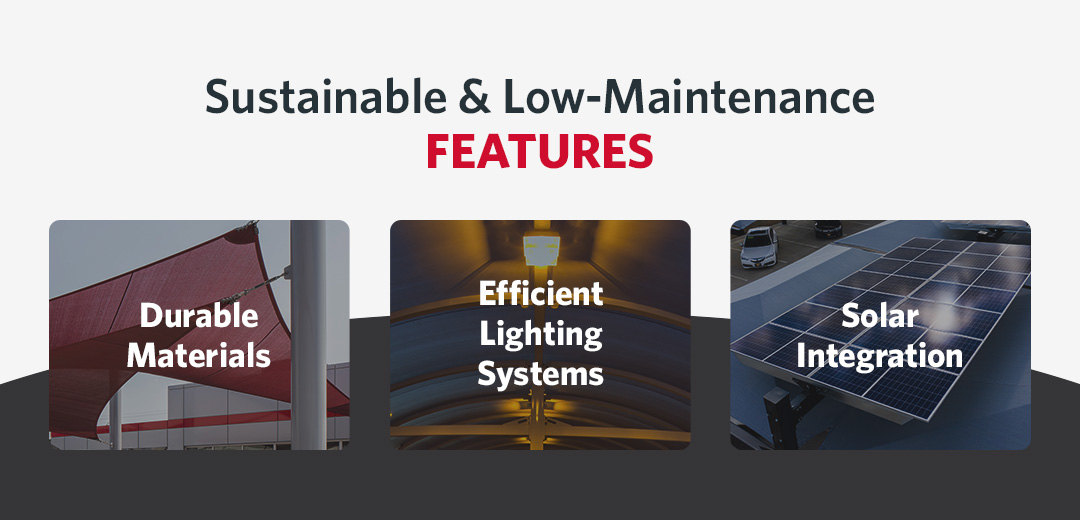
Sustainable, low-maintenance features may include:
- Durable materials: Using coated steel, UV-resistant fabrics, or sealed concrete surfaces can help minimize repair and replacement requirements.
- Efficient lighting systems: LED lighting fixtures with smart controls consume less energy and last longer than traditional bulbs, lowering energy bills and maintenance demands.
- Solar integration: Some covered structures can integrate solar panels, helping to offset energy use and align with hospital sustainability initiatives.
8. Plan for Emergency and Disaster Resilience
Ambulance parking bays must be ready for daily emergencies and large-scale disasters. Designing for surge capacity and disaster readiness helps ensure continuity of care when demand is at its highest.
Key resilience-focused design strategies include the following:
- Surge capacity planning: Allocating overflow zones or flexible staging areas ensures additional ambulances can be accommodated during high-demand times.
- Structural durability: In regions vulnerable to hurricanes, tornadoes, or earthquakes, the parking bays may need reinforced structures that can withstand severe weather events.
- Backup systems: Redundant power sources, emergency lighting, and backup communications can help reduce the risk of service interruptions during crises.
- Disaster-specific layouts: Designing wider access routes or modular extensions can support when patient numbers spike, allowing the facility to adapt quickly to changing needs.
9. Support Streamlined Staff and Patient Operations
Designs that consider comfort, dignity, and usability may change how staff and patients experience emergency care.
Key elements that can help enhance the human experience include:
- Ergonomic layouts: Clear pathways, minimal slopes, and direct access to emergency entrances reduce strain on EMS personnel moving heavy stretchers and equipment.
- Noise and stress reduction: Thoughtful design, like separate ambulance and pedestrian lanes, can help reduce stress for patients and staff.
- Amenities for EMS crews: Access to rest areas, hydration points, or simple seating zones near bays can support staff operating under extreme conditions.
Cost-Benefit Analysis of Covered Parking Structures for Ambulances
While administrators often face budget constraints when considering large-scale upgrades, a long-term cost-benefit analysis reveals the significant financial advantages of investing in covered parking bays for ambulances:
- Maintenance savings: Protecting vehicles from weather reduces repair costs, such as replacing cracked windshields or rusted components.
- Fleet longevity: Well-protected ambulances may remain in service for longer, delaying the need for costly replacements.
- Reliability: Reduced downtime improves service consistency and may help hospitals meet performance benchmarks, potentially leading to increased funding and improved reputations.
Building Ambulance Parking Bays for the Future
Investing in well-designed ambulance parking bays is an investment in the future of emergency care. While often overlooked compared to other hospital departments, ambulance parking bays are essential in shaping patient outcomes, protecting valuable assets, and supporting EMS personnel.
VPS is the industry leader in covered parking structures, with expertise in delivering projects for hospitals of any size. Our custom solutions help reduce weather risks, improve operational reliability, and extend the lifespan of vital assets. For administrators considering upgrades to their ambulance parking bay infrastructure, VPS offers tailored solutions and world-class project execution.
Contact us for a free quote and explore how covered parking structures can transform ambulance parking bay operations.
